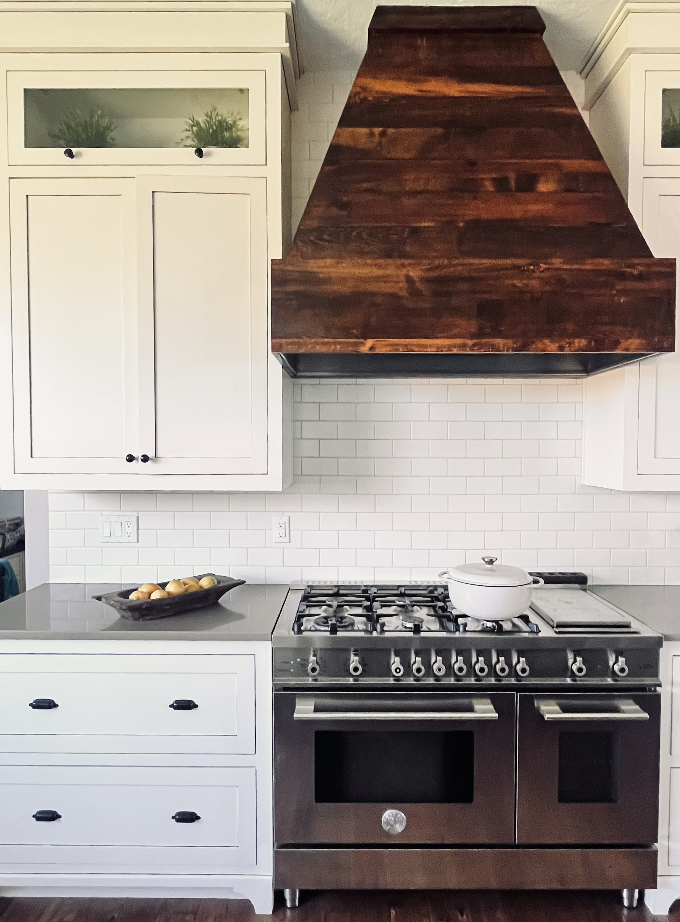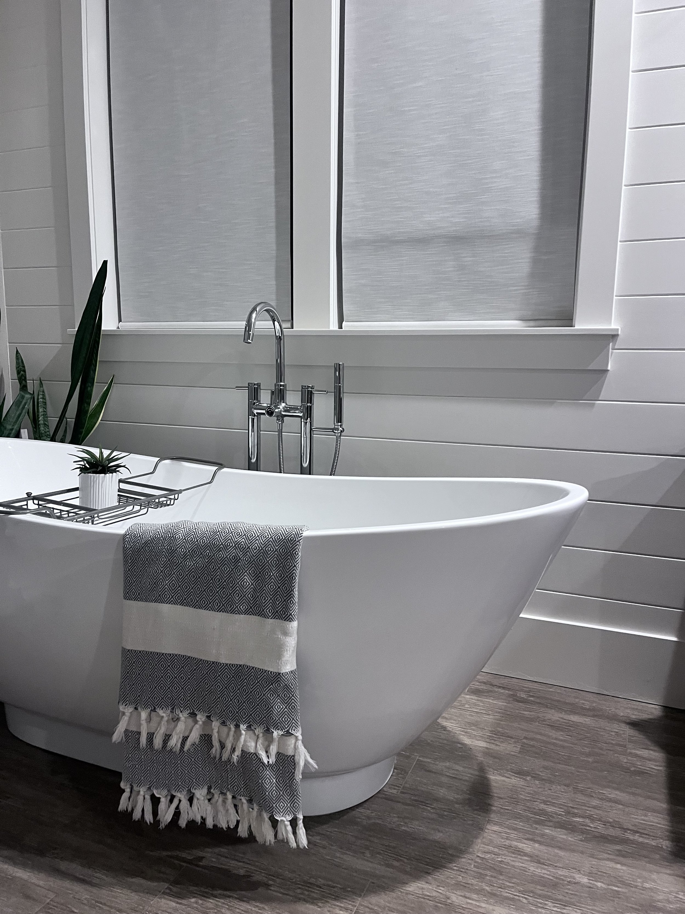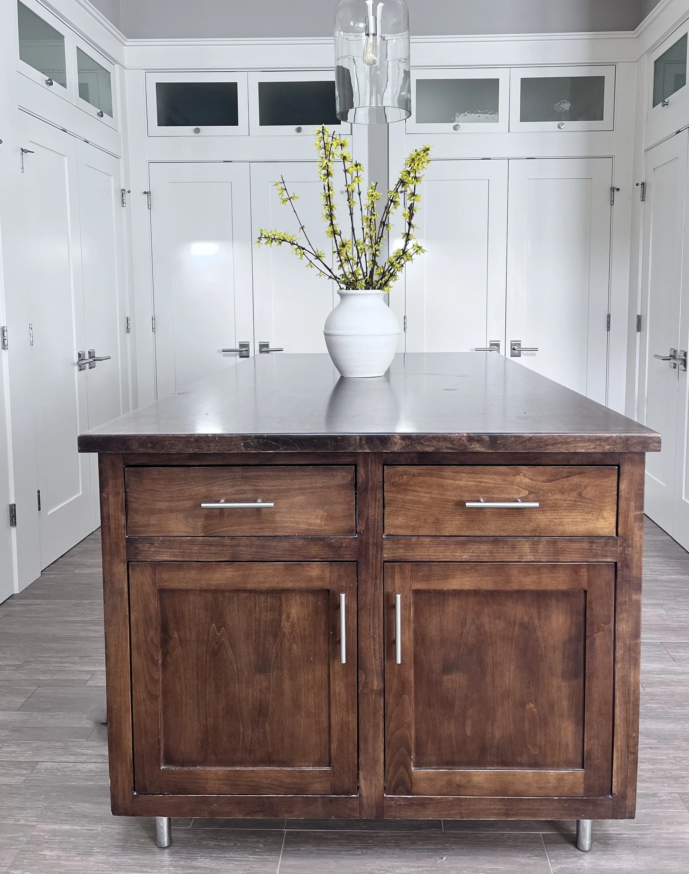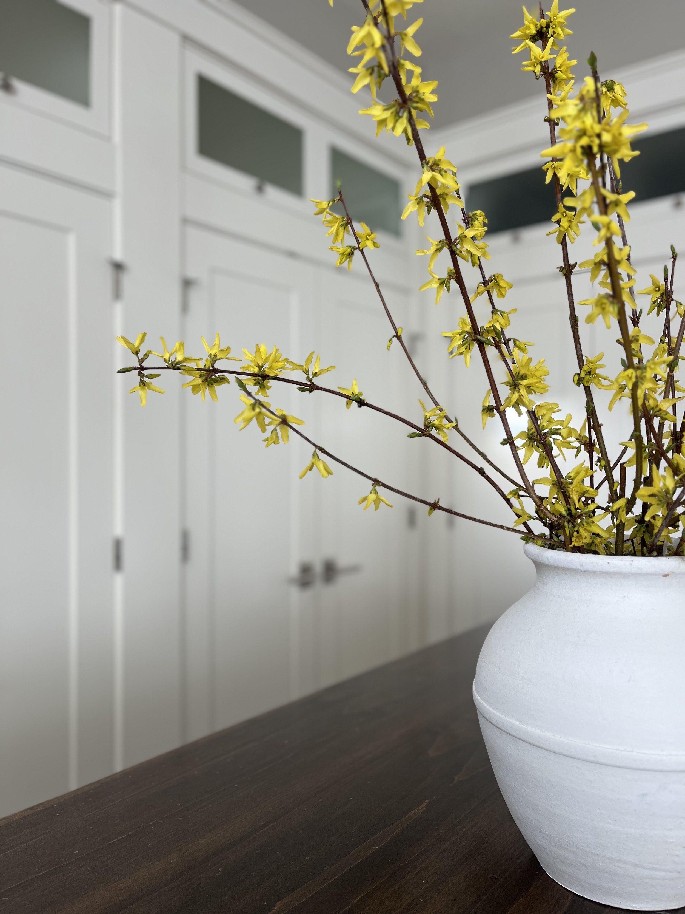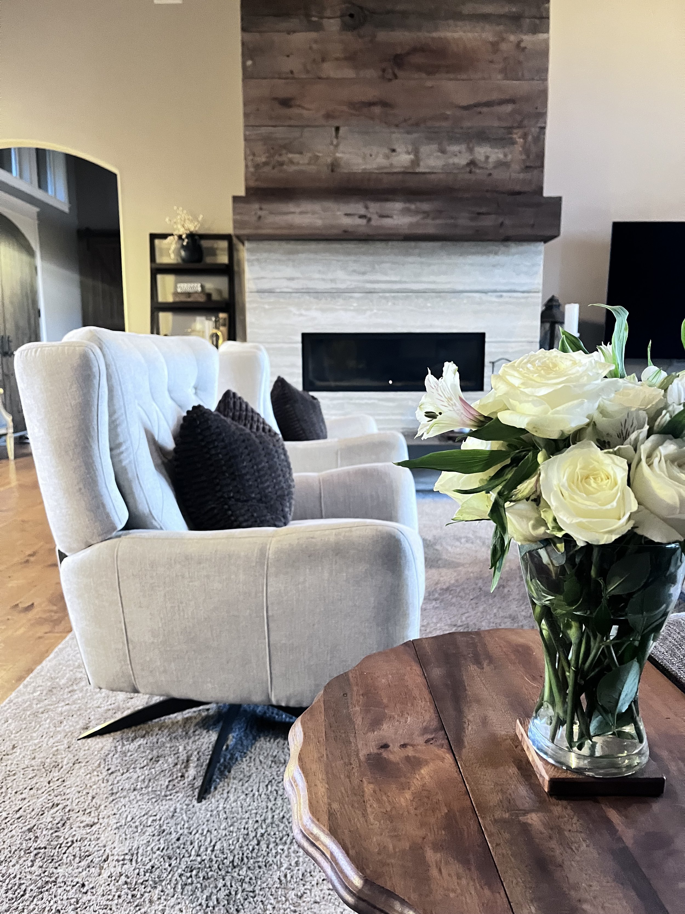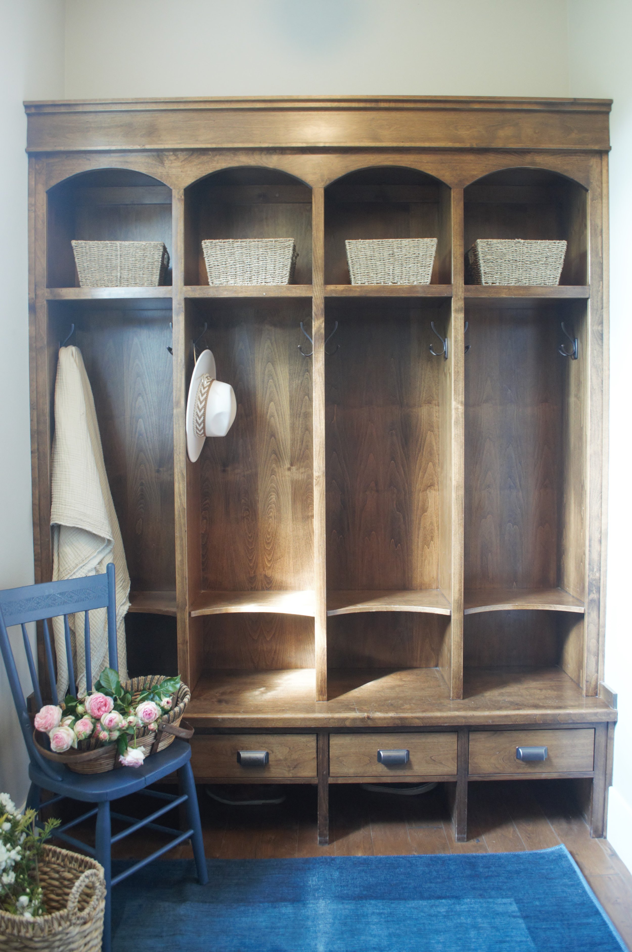THE BRIDLEWOOD HAVEN PROJECT
Nestled in the tranquil countryside, the Bridlewood Haven Project is a serene retreat surrounded by rolling farmland and open horse pastures. Just beyond its edges lies a protected wetland, home to graceful blue herons, playful ducks, and the occasional beaver. This peaceful, nature-rich setting inspired a design that feels both grounded and elevated—timeless, welcoming, and beautifully in harmony with the landscape that surrounds it.
This bright and welcoming kitchen is full of thoughtful details designed for everyday life. One standout is what the homeowner lovingly calls her “baker’s hutch”—a custom piece built with a local cabinetmaker, perfect for displaying her favorite mixing bowls and baking essentials. To the left, a built-in paper towel holder keeps things tidy, and just out of view, two fully paneled dishwashers handle the needs of this busy family of six. Nearly an entire wall of windows floods the space with natural light and offers stunning views of the wetlands below and the rolling hills beyond—bringing the beauty of the outdoors right into the heart of the home.
The great room sets the tone for the entire home—a stunning blend of rustic and modern elements that make the space feel both cozy and elevated. Reclaimed wood from Sisters, Oregon adds texture and history, beautifully juxtaposed with the sleek, contemporary travertine gas fireplace in a long rectangular design. You’ll see this same reclaimed wood carried into the dining area, creating a sense of continuity and warmth throughout the space. Vaulted ceilings with dark wood beams echo the rich tones used throughout the home, tying everything together with intention. It’s the perfect setting for game nights, cheering on favorite sports teams, or gathering with family and friends for relaxed, memorable evenings.
In a busy country home with four active kids, the mudroom is more than just a drop zone—it’s an essential hub for keeping everyday life organized. Designed with intention, each child has their own spot for shoes, a backpack hook, a drawer, and a basket for extra storage—making it easy to stay on top of the chaos that comes with year-round sports and outdoor adventures. Adding a special touch of history, the family’s beloved great-great-great-grandmother’s chair, over 100 years old, now has a home here—gracefully tucked in and quietly watching over the next generation as they come and go.
This kitchen is a beautiful balance of contrast and cohesion, where rich, dark alder-stained wood meets the soft elegance of creamy white cabinetry. The custom-designed range hood, wrapped in a bold wood plank, adds warmth and character while thoughtfully echoing the natural wood tones found throughout the adjoining living and dining spaces. A classic white subway tile backsplash pairs effortlessly with the Italian range, grounding the space in timeless, enduring style. The result is a kitchen that feels both refined and welcoming—where modern functionality meets old-world charm.
This powder bath blends vintage charm with a touch of refinement. A reclaimed cabinet with turned legs serves as the vanity, bringing warmth and character to the space. Its timeworn texture offers a beautiful contrast to the sleek silver and pewter finishes found in the lighting and hardware, creating a look that feels both collected and considered. It’s a small space with a big personality.
The dining room is bright, airy, and full of charm. Vaulted ceilings with dark wood beams mirror the design details seen in the great room, while a stunning wall of windows lets natural light pour in and offers a peaceful view of the nearby horses. Large drum chandeliers float above the table, adding a soft elegance to the space. The engineered hardwood floors are as practical as they are beautiful—perfect for a lively country home with plenty of four-legged family members running around.
This primary bath is where heritage charm meets fresh, contemporary design. An exquisite soaking tub takes center stage in front of corner windows, inviting slow mornings and scenic views. Heated tile floors add a layer of everyday luxury, while one of the most brilliant features is the integration of the primary closet directly into the bathroom—no more trekking across the room post-shower. A custom bathroom island with built-in hampers (his and hers!) keeps laundry stylishly tucked away, and overhead cabinetry offers smart storage for out-of-season clothing. Though not pictured, a dedicated area for shoes and handbags brings boutique-level organization into daily life. And yes—the loo is thoughtfully tucked behind closed doors, just as it should be.


